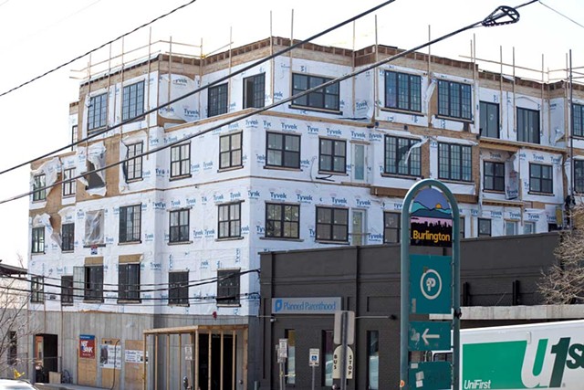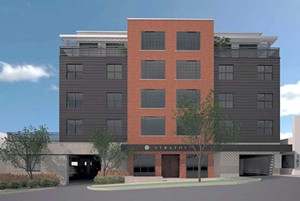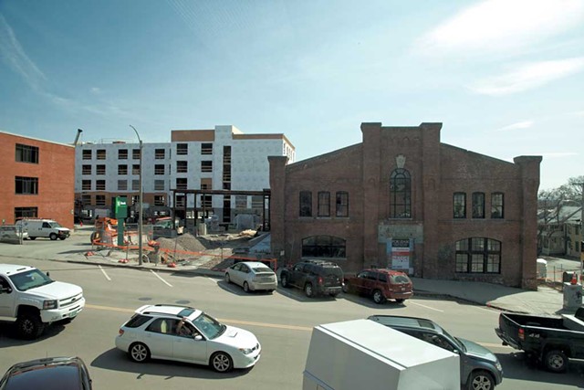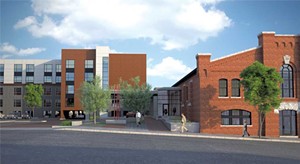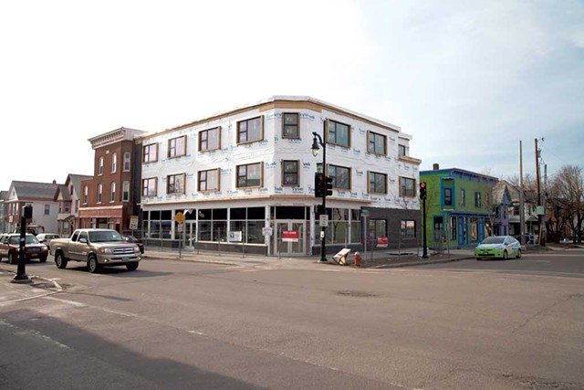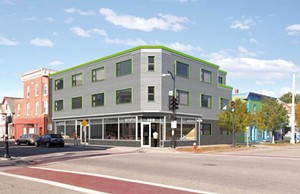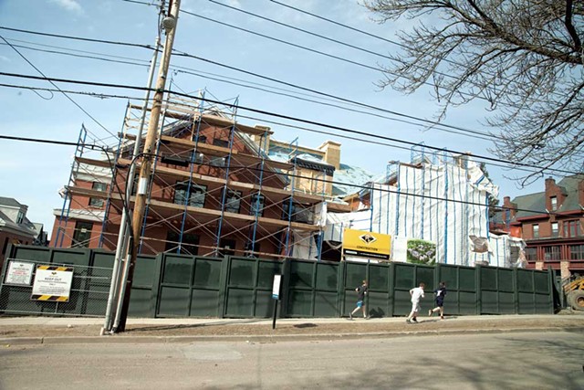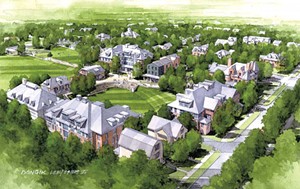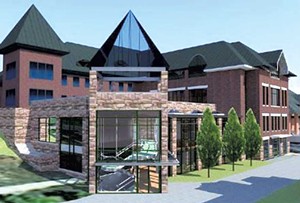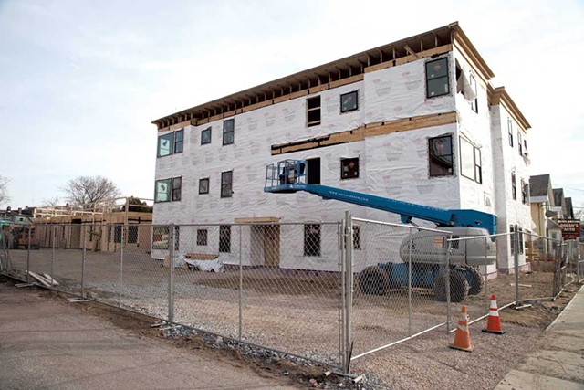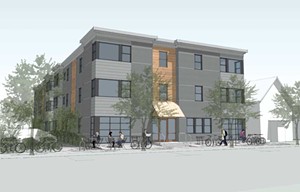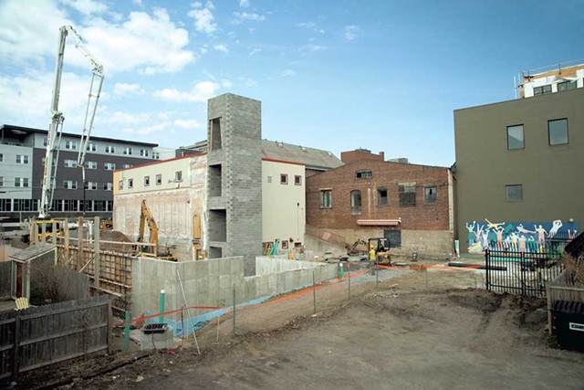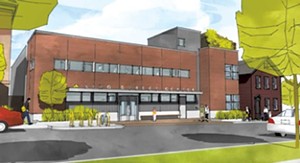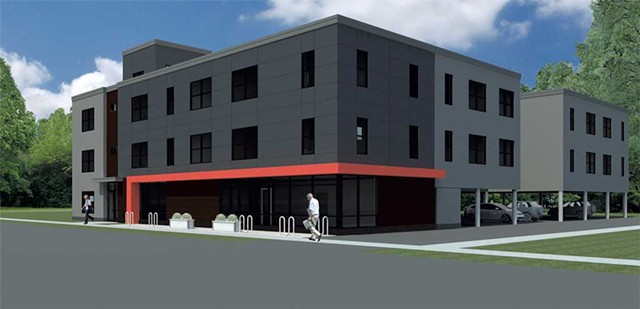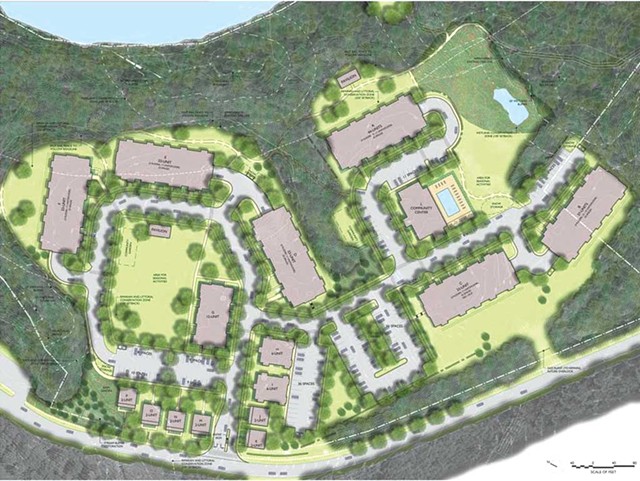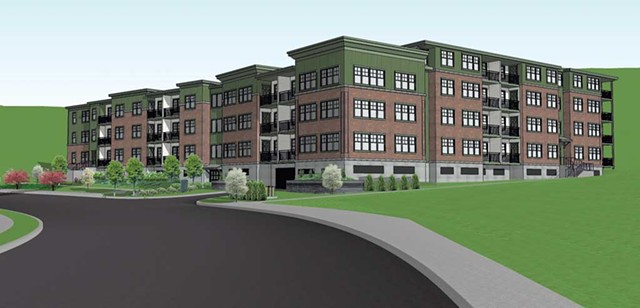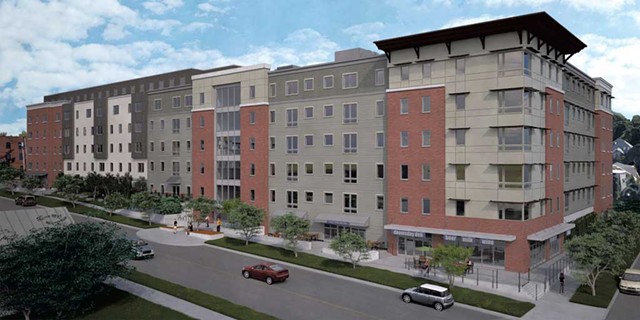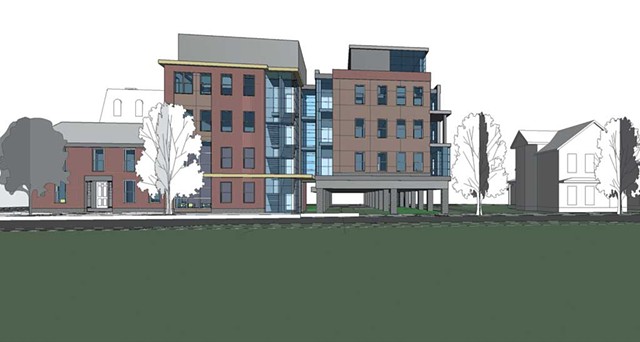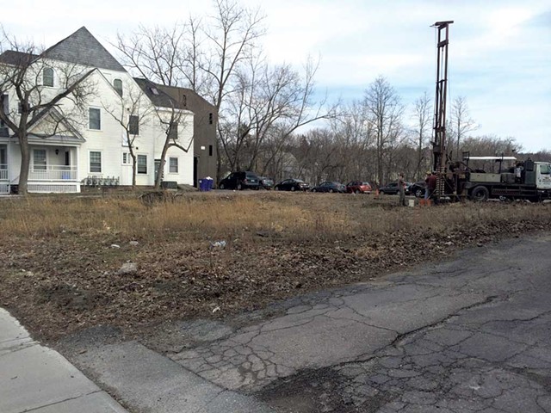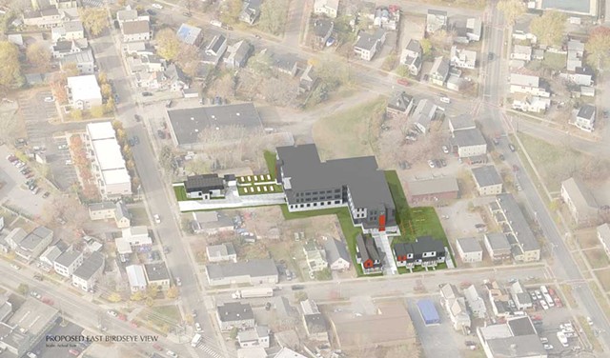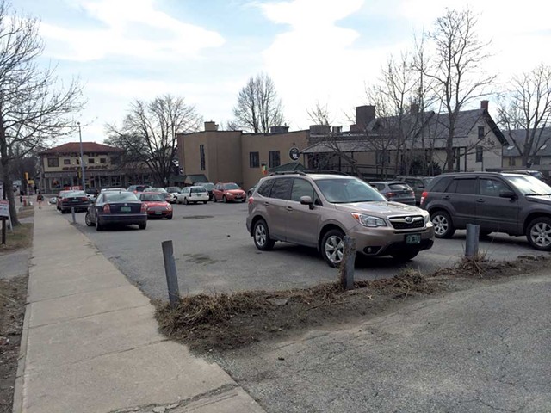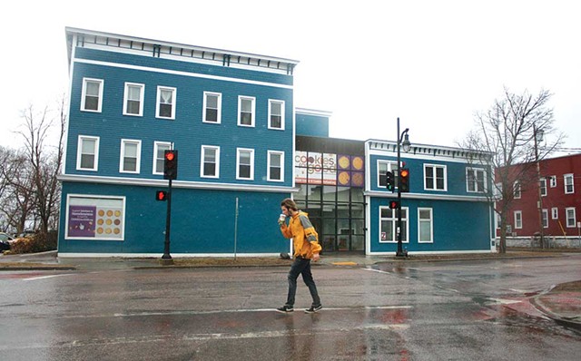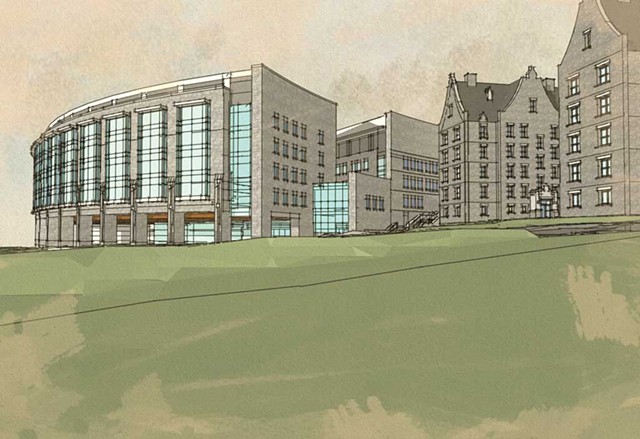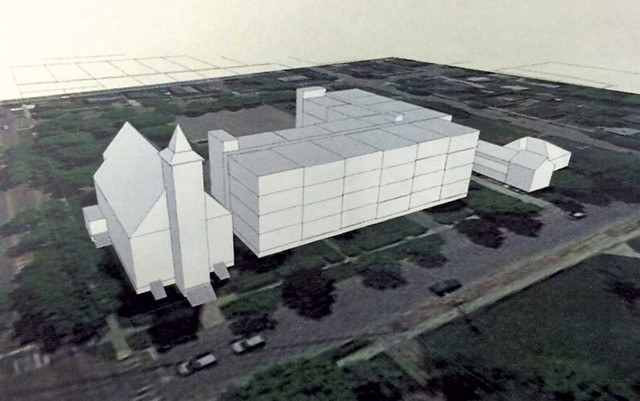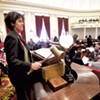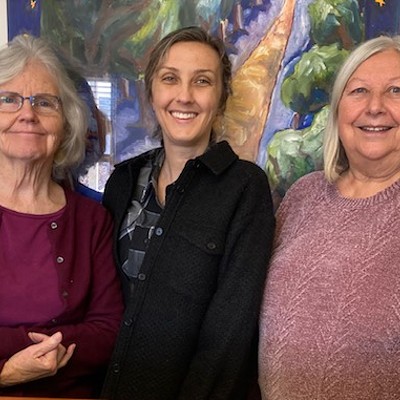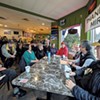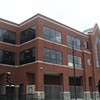Switch to the mobile version of this page.
Vermont's Independent Voice
- News
- Arts+Culture
- Home+Design
- Food
- Cannabis
- Music
- On Screen
- Events
- Jobs
- Obituaries
- Classifieds
- Personals
Browse News
Departments
Browse Arts + Culture
View All
local resources
Browse Food + Drink
View All
Browse Cannabis
View All
-
Culture

'Cannasations' Podcaster Kris Brown Aims to 'Humanize'…
-
True 802

A Burlington Cannabis Shop Plans to Host…
-
Business

Judge Tosses Burlington Cannabiz Owner's Lawsuit
-
Health + Fitness

Vermont's Cannabis Nurse Hotline Answers Health Questions…
-
Business

Waterbury Couple Buy Rare Vermont Cannabis License
Browse Music
View All
Browse On Screen
Browse Events
Browse Classifieds
Browse Personals
-

If you're looking for "I Spys," dating or LTRs, this is your scene.
View Profiles
Special Reports
Pubs+More
Published April 16, 2014 at 10:00 a.m. | Updated October 8, 2020 at 5:39 p.m.
Projects Under Way
- Stratos Project
- Hilton Garden Inn
- Abe's Corner
- Champlain College Res Tri Project
- Champlain College Center for Communications and Creative Media
- Silversmith Commons
- King Street Center
Won Final Approval But No Ground Broken Yet
Under Review, Preliminary Approval
Rejected, But Could Be Resurrected
Under Review, No Approval Yet
Walk the two-block stretch of St. Paul Street between Main and Maple, and you'll catch sight of three large buildings sheathed in Tyvek: a hotel, a condo complex and a youth center. If it wins on appeal, a six-story Champlain College dorm will occupy most of one of those blocks. At least four other major developments are under construction in the city of Burlington, with another 10 on the horizon.
Fourteen of those 18 projects are residential, or have residential components. In total, more than 900 new rental units have been proposed in Burlington, according to the real estate advisory firm Allen & Brooks. They won't all come to fruition — that figure includes buildings under way as well as projects that are still proposals on file in city hall. Among the projects in the pipeline: a 245-unit apartment complex that would replace a concrete plant; a church property reenvisioned as 52 rental units; and a former snack bar demolished to make room for more apartments.
Whether or not they all succeed, their number signals a change. Between 2010 and 2012, a mere 137 units were added to the city's housing supply. Things picked up postrecession, with 114 units added in 2013.
Is it a coincidence that developer-turned-mayor Miro Weinberger is presiding over Burlington City Hall during a building boom? To some degree. But his fans, critics and the mayor himself agree it's the combination of low interest rates and the fact that banks are willing to lend again that's driving the development. Burlington's 1 percent vacancy rate helps, too.
"Right now we can borrow at 4.5 percent," said Erik Hoekstra, a partner at Redstone Commercial Group, which is currently pursuing five major projects. "That can't last forever."
But today's interest rates tell only part of the development story, and the mayor may play a more prominent role in reshaping the city's streetscapes during subsequent chapters.
Major developers say Weinberger has already changed the vibe at city hall, making them feel less like pariahs. "Miro's arrival was nothing short of a sea change," said Yves Bradley, who chairs the city's planning commission and is vice president of commercial brokerage at Pomerleau Real Estate. "All of sudden there was a mayor who brought with him an economic-development director who understood [that] businesses and philanthropists play a really important part in the community, and it's important to help them succeed." Before he took the job running the Community and Economic Development Office (CEDO), Peter Owens was an urban planner active in both private- and public-sector development projects, most recently in White River Junction.
Attorney John Franco dismissed as partisan drivel the notion that Burlington is entering a "magic golden age of development that didn't exist before."
"To say Miro is more development friendly than Peter Clavelle is a thousand times bullshit," said Franco, who served as assistant city attorney under former mayor Bernie Sanders.
But soft power and positive vibes aside, the mayor has been pursuing a number of policy initiatives designed to establish what Planning and Zoning Director David White describes as the "holy grail" for developers: predictability. People often characterize Burlington's permit-review process as "robust"; the less charitable have called it "a complete mess."
Starting in May, the planning commission will begin peddling in earnest a plan that would overhaul the city's zoning ordinance. With Weinberger's backing, it wants to implement something called form-based code. As long as a building meets a standard set of requirements governing its physical appearance — height, width, etc. — it would win approval, leaving much less up to the discretion of the Development Review Board.
The mayor, along with CEDO and the planning commission, is also angling to eliminate off-street parking requirements for downtown developments, arguing that developers need greater flexibility and the end result would be a more walkable city.
Weinberger said his administration also has been reviewing the inclusionary housing ordinance, which requires a certain percentage of units be affordable. Developers including Hoekstra have already come to the conclusion that the ordinance needs tweaking.
Other changes are already on the books. In September 2013, the mayor signed an ordinance change eliminating the "50/50 rule," which required that at least 50 percent of the square footage of downtown developments be used for commercial, as opposed to residential, purposes. He's also been actively involved in recent efforts to exempt mixed-income projects in the downtown from the state's environmental-review process.
Weinberger, White, Owens and likeminded developers envision a future Burlington that is greener and more pedestrian friendly, with a denser downtown and a deeper tax base. They also reiterate the critical need for more housing.
But on April 1 came a hard-to-ignore sign that not everyone agrees with their strategy. The DRB voted 5-2 to reject Champlain College's application to build a massive student housing building on St. Paul Street.
Weinberger had promoted the project, dubbed Eagles Landing, on the grounds that it would generate property-tax revenue and "directly address Burlington's housing shortage."
But neighbors argued the building was out of scale with surrounding structures, and the DRB ultimately agreed, also noting that it failed to meet the city's parking requirements.
The S.D. Ireland apartment complex, with a total of 245 units in 15 buildings on Grove Street is meeting similar resistance. Although Weinberger supports the project, and it recently received preliminary approval from the DRB, nearby residents say it would increase traffic and change the character of their neighborhood.
A proposed 23-unit apartment building on George Street has also stoked concern. The plan is predicated on the partial demolition of a historic brick house, which led the DRB to reject the proposal. (Rick Bove, the developer, has appealed the decision, and the case is currently in court.)
In a letter on file at city hall, Burlington architect Louis Mannie Lioni objects to the proposed expansion of COTS in the Lakeview Terrace neighborhood, but he also takes issue with what he described as the "development binge that is the destructive fixation of the present city administration. It affects all the open land (parks included) and all the neighborhoods and all the residents who value the integrity and security and stability of their environments."
The mayor said he appreciates residents' concerns. "What we already have is a great city and people know it, so I think, rightly, people are particularly skeptical here about change ... We think and talk a lot about, like, we can't be the guys who screw up our great downtown."
But Weinberger also said he won't let that worry stand in the way of momentum. "I do see one of my jobs as to make sure that proper and helpful and appropriate skepticism does not lead to paralysis."
PROJECTS UNDER WAY
Stratos Project
Address: 173-193 St. Paul Street
Developer: Stuart Chase
Description: Five-story building with
34 condo units
Interesting fact: Chase first proposed the project in 2007. The DRB's denial, followed by financing complications, delayed the project for about five years.
Height: Roughly 55 feet
Square footage: 30,224
Projected cost: $2.2 million
What was there before: Parking lot
Obstacles/controversy: DRB denied the original permit on several grounds — among them that the structure was "out of character" with the neighborhood and "too dense in too small an area." Chase appealed the DRB's decision to Vermont environmental court, which approved the project, with changes, in 2009.
Status: Under construction; expected completion date unspecified
Hilton Garden Inn
Address: 151 St. Paul Street
Developer: Redstone Commercial Group
Description: A new 139-room hotel. The armory building will be refurbished as the hotel lobby and a retail space.
Interesting fact: This marks the final stage of a three-part development in the city block that also included construction of 16 condos at Hinds Lofts on St. Paul Street in 2008 and the Champlain Housing Trust building at 88 King Street in 2009.
Height: Roughly 65 feet
Square footage: 77,551, plus the armory
Projected cost: $10.5 million
What was there before: Vacant lot. Before that, the Van Ness House, a 400-room hotel built in the architectural style of New Orleans' French Quarter, which burned in a fire in 1951.
Status: Under construction; expected completion by fall 2014
Abe's Corner
Address: 196-202 North Street
Developer: Redstone Commercial Group and Stu McGowan
Description: Three-story building with seven apartment units and approximately 1,400 square feet of retail space
Interesting fact: Building will be named after the site's original owner, Abraham Solomon. In her review of the plans, senior city planner Mary O'Neil wrote that the wraparound windows on the ground floor — expected to serve as a café or restaurant — suggest "an Edward Hopper-type evening image of warmth and welcome."
Height: 33 feet
Square footage: 6,500
Projected cost: $600,000
What was there before: Vacant lot
Status: Under construction; expected completion by July or August 2014
Champlain College Res Tri Project
Address: 163 South Willard Street
Developer: Champlain College
Description: Three dorms with 275 beds. One dorm has already been built. Two steel-frame, brick-veneer dorms are under construction. Walkways, outdoor gathering spaces and amphitheater also included.
Interesting fact: All three dorms are expected to obtain LEED Gold certification.
Height: 36-38 feet; 2.5 stories
Square footage: Roughly 84,000
Projected cost: $23 million
What was there before: Two parking lots
Status: Under construction; students expected to move in by August 2014
Champlain College Center for Communications and Creative Media
click to enlarge 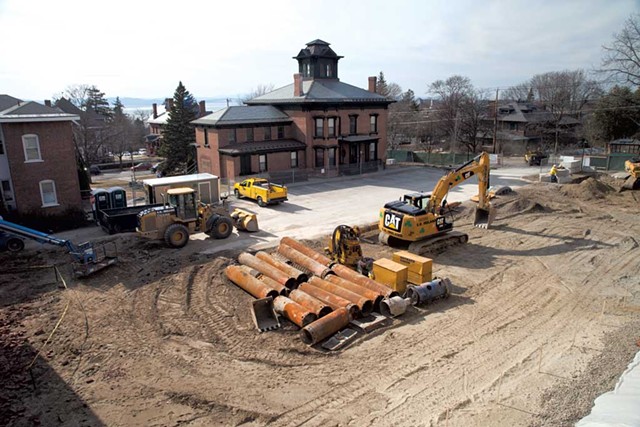

- matthew Thorsen
- Champlain College Center for Communications and Creative Media, April 2014
Address: 371 Maple Street
Developer: Champlain College
Description: Addition to Hauke Center includes classrooms, transit lounge, coffee shop, bike storage and offices. Will include new game and audio labs, studio spaces, gallery and exhibit areas, a traditional and digital photo lab, and a film soundstage.
Interesting fact: As with the Res Tri project, a geothermal system will heat and cool the building.
Height: Four stories. Height won't exceed that of Hauke Center.
Square footage: 38,480 new, for a total of 75,000
Projected cost of project: $24.5 million
What was there before: Hauke Center
Status: Site preparation has begun; expected completion by August 2015
Silversmith Commons
Address: 256-262 North Winooski Avenue
Developer: Redstone Commercial Group
Description: Two three-story buildings with 23 residential units, one commercial unit
Height: 35 feet
Square footage: 23,471
Projected cost: $2.9 million
What was there before: Two residential structures and former Bushey's Auto Sales
Status: Under construction; expected completion by September 2014
King Street Center
Address: 87 King Street
Developer: King Street Center
Description: Construction of two-story addition, which will feature additional tutoring space and an art studio. Old gym and basement are being renovated.
Interesting fact: New perks include rooftop pergola and recreation area.
Height: 36 feet
Square footage: 15,000 new, for a total of 20,000
Projected cost: $5.7 million
What was there before: The King Street Center, about half the size
Status: Under construction; move-in date expected January 2015
WON FINAL APPROVAL
BUT NO GROUND BROKEN YET
Maiden Lane
Address: 237 North Winooski Avenue
Developer: Redstone Commercial Group
Description: Single building with 28 residential units and roughly 1,500 square feet of commercial space
Height: 35 feet
Square footage: 26,460
Projected cost of project: $3 million
What was there before: Q-Tees building, formerly a Dairy Queen built in 1964
Status: Approved; construction scheduled to start early summer
UNDER REVIEW,
PRELIMINARY APPROVAL
140 Grove Street
Address: 140 Grove Street
Developer: Patrick O'Brien; property owner S.D. Ireland Brothers Corp.
Description: 245 apartment units and approximately 15 buildings ranging from duplexes to one building with 30-40 units.
Interesting fact: O'Brien asked for permit-fee reduction after estimating that costs would be $336,920 for preliminary and final zoning applications.
Height: Not specified. Buildings are two to four stories high.
Square footage: Roughly 250,000
Projected cost: $28 million
What was there before: Concrete plant
Obstacles/controversy: Neighbors have expressed concerns about noise, traffic and the scale of the project.
Status: Won preliminary approval from DRB in a 4-3 vote. Project needs to make a number of adjustments in order to win final approval.
110 Riverside Avenue
Address: 110 Riverside Avenue
Developer: Joe Handy
Description: Four-story building with 49 apartment units
Height: Elevator shaft will be 45 feet high.
Square footage: 72,000
Projected cost: $4.5 to $5 million
What was there before: Most recently an auto-body store. Before that, a carpet store, hot-tub and plumbing-fixtures store, furniture store, automobile retail business and, in the 1970s, a paint shop
Status: Approved by DRB; state currently reviewing to determine if it complies with Act 250.
REJECTED,
BUT COULD BE RESURRECTED
Eagles Landing
Address: 194 St. Paul Street and Browns Court
Developer: Champlain College and REM Development (Bob Miller)
Description: Six-story mixed-use building including two public parking garages. Commercial space on first floor, 115 apartments (304 beds) for Champlain College students above
Height: 65 feet
Square footage: Roughly 165,000
Projected cost: $25 million
What was there before: Eagles Club and Browns Court parking lot
Obstacles/controversy: Neighbors raised objections primarily about size of project, which, they said, would overwhelm the neighborhood.
Status: DRB rejected proposal April 3, shocking local developers and Champlain College, which is considering its options, according to David Provost, senior vice president of finance and administration. Appealing decision to environmental division of Vermont Superior Court could delay project by several years. College is exploring possibility of asking DRB to reopen application.
George Street Lofts
Address: 3-11 George Street
Developer: Rick Bove
Description: Four-story mixed-use commercial and apartment building with 23-26 units and 2,500 square feet of retail space. Tavern expected to occupy retail space.
Height: 55 feet
Square footage: Roughly 31,000
Projected cost: Not specified ("It's not going down, I'll tell you that," said Bove, referencing permit costs and court fees.)
What was there before: Historic buildings. The shell of a house at 3 George Street would be preserved, though parts would be torn down. Another house would also be demolished.
Obstacles/controversy: The brick house at 3 George has been a sticking point. Built in the 1800s, it was, according to Preservation Burlington, home to a well-known Civil War general, George J. Stannard.
Status: Application received June 27, 2013. DRB rejected it, and Bove appealed decision to environmental division of Vermont Superior Court, where it currently waits.
UNDER REVIEW,
NO APPROVAL YET
247-249 Pearl Street
Address: 247-249 Pearl Street
Developer: Redstone Commercial Group
Description: A three-story building with 29 residential units
Height: 34 feet
Square footage: 24,000
Projected cost: $3 million
What was there before: Vacant lot. Before that, the Bailey-Hyde House (c.1820), which had been converted into dentist offices but was destroyed in a 2011 fire.
Status: Permit application submitted; DRB has not made a decision.
Bright Street Co-op
Address: 112-114 Archibald Street; 27, 35, 39, 47 Bright Street
Developer: Champlain Housing Trust
Description: Four buildings containing 42 multifamily cooperative housing units
Interesting fact: One-bedroom apartments will rent for $650 to $975 per month. On-site gardens and clotheslines.
Square footage: Roughly 55,000
Height: Not specified; tallest building three stories
Projected cost: $7.5 million
What was there before: Two homes and one apartment building, all owned by CHT, will be demolished.
Status: CHT has applied for preliminary approval with the DRB. If approved, construction expected to begin late 2014 and conclude by summer 2015.
121-123 Pine Street
Address: 121-123 Pine Street
Developer: Dave Farrington, Brick Box Company
Description: Four-story apartment building with 27 units
Height: Unknown
Square footage: Unknown
Projected cost of project: Unknown
What was there before: Parking lot
Obstacles/controversy: On February 21, 2014, architect Brenda Alvarez sent Burlington Department of Planning and Zoning a letter notifying them that she is an equal owner of the building and objects to the development.
Status: Sketch plan submitted November 12, 2013; no DRB decision yet.
COTS Day Station
Address: 87-95 North Avenue
Developer: Committee on Temporary Shelter
Description: Renovation and addition to existing COTS office building; would include 12 to 16 residential units, offices and adult day station.
Interesting fact: In 1884, the building was a grocery store. In 1932, under ownership of Alex Colodny, it specialized in meats and at one time employed seven meat cutters, according to the National Register of Historic Places.
Height: 38 feet
Square footage: 27,700
Projected cost: Unknown
What was there before: Burlington College; adjacent house would be demolished.
Obstacles/controversy: The DRB cited concerns from neighbors about parking and quality of life.
Status: Sketch plan submitted.
Fletcher Allen Health Care Inpatient Building
Address: 111 Colchester Avenue
Developer: Fletcher Allen Health Care
Description: 128 single-bed rooms
Interesting fact: Sixty percent of Fletcher Allen's inpatient rooms have multiple beds, which, according to the hospital, "do not offer adequate space for patient care." This is one of several anticipated new buildings that would reduce this figure.
Height: Due to a zoning ordinance change, it can be up to 540 feet above the mean sea level, although the actual height is expected to be lower.
Square footage: 160,000
Projected cost: $88.6 million
What was there before: Emergency Department parking lot
Status: Sketch plan submitted to DRB. If approved, construction would start in fall 2015. All numbers and renderings are preliminary.
289-305 Flynn Avenue
Address: 289-305 Flynn Avenue
Developer: Pizzagalli Properties
Description: Four-story, 52-unit apartment complex
Height: Unknown
Square footage: 54,000 new; church is 6,000
Projected cost: $6.5 million
What was there before: St. Anthony Church, which would remain; parish and rectory hall would be demolished.
Obstacles/controversy: Dissent among parish members and neighbors about scale of project, loss of community center, traffic, etc. City planner also expressed concern, writing in preliminary comments, "In sheer mass and volume, the proposed structure is startling."
Status: Sketch plan submitted; DRB hearing postponed from March 18 until May 6 in response to public outcry.
Got something to say?
Send a letter to the editor
and we'll publish your feedback in print!
Tags: City, Senator, housing, development, construction, Burlington, Miro Weinberger, Bernie Sanders
More By This Author
About The Author

Alicia Freese
Bio:
Alicia Freese was a Seven Days staff writer from 2014 through 2018.
Alicia Freese was a Seven Days staff writer from 2014 through 2018.
About the Artist

Matthew Thorsen
Bio:
Matthew Thorsen was a photographer for Seven Days 1995-2018. Read all about his life and work here.
Matthew Thorsen was a photographer for Seven Days 1995-2018. Read all about his life and work here.
Speaking of...
-

Overdose-Prevention Site Bill Advances in the Vermont Senate
May 1, 2024 -

'We're Leaving': Winooski's Bargain Real Estate Attracted a Diverse Group of Residents for Years. Now They're Being Squeezed Out.
May 1, 2024 -

Aggressive Behavior, Increased Drug Use at Burlington's Downtown Library Prompt Calls for Help
May 1, 2024 -

An Act 250 Bill Would Fast-Track Approval of Downtown Housing While Protecting Natural Areas
May 1, 2024 -

Reinvented Deep City Brings Penny Cluse Café's Beloved Brunch Back to Burlington
Apr 30, 2024 - More »
Comments
Comments are closed.
From 2014-2020, Seven Days allowed readers to comment on all stories posted on our website. While we've appreciated the suggestions and insights, right now Seven Days is prioritizing our core mission — producing high-quality, responsible local journalism — over moderating online debates between readers.
To criticize, correct or praise our reporting, please send us a letter to the editor or send us a tip. We’ll check it out and report the results.
Online comments may return when we have better tech tools for managing them. Thanks for reading.
- 1. Vermont Senate Votes Down Ed Secretary Nominee Zoie Saunders Education
- 2. 'We're Leaving': Winooski's Bargain Real Estate Attracted a Diverse Group of Residents for Years. Now They're Being Squeezed Out. Housing Crisis
- 3. Aggressive Behavior, Increased Drug Use at Burlington's Downtown Library Prompt Calls for Help City
- 4. Help Seven Days Report on Rural Vermont 7D Promo
- 5. Through Arts Such as Weaving, Older Vermonters Reflect on Their Lives and Losses This Old State
- 6. High School Snowboarder's Nonprofit Pitch Wins Her Free Tuition at UVM True 802
- 7. An Act 250 Bill Would Fast-Track Approval of Downtown Housing While Protecting Natural Areas Environment
- 1. Totally Transfixed: A Rare Eclipse on a Bluebird Day Dazzled Crowds in Northern Vermont 2024 Solar Eclipse
- 2. Zoie Saunders, Gov. Scott’s Pick for Education Secretary, Faces Questions About Her Qualifications Education
- 3. Don't Trash Those Solar Eclipse Glasses! Groups Collect Them to Be Reused 2024 Solar Eclipse
- 4. State Will Build Secure Juvenile Treatment Center in Vergennes News
- 5. Vermont Awarded $62 Million in Federal Solar Incentives News
- 6. Queen of the City: Mulvaney-Stanak Sworn In as Burlington Mayor News
- 7. New Jersey Earthquake Is Felt in Vermont News

























